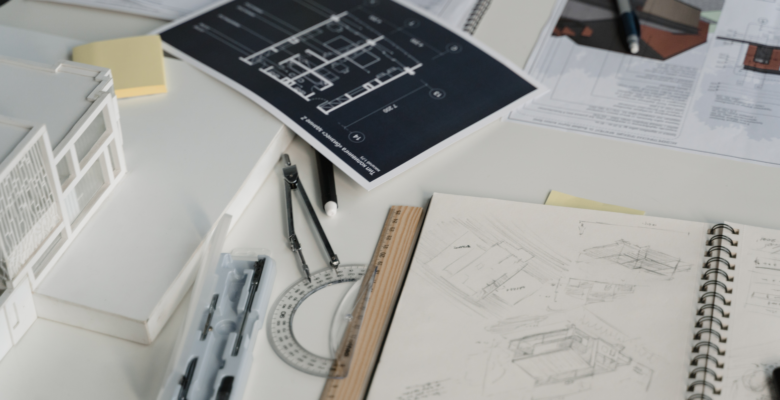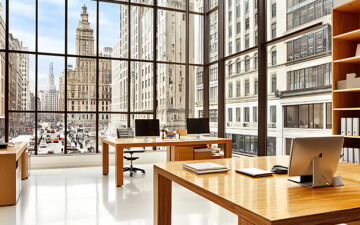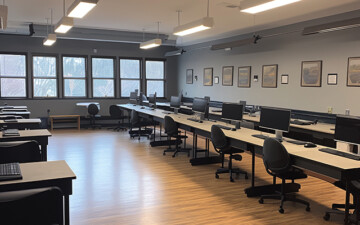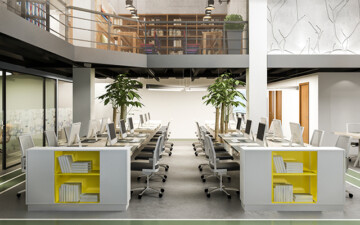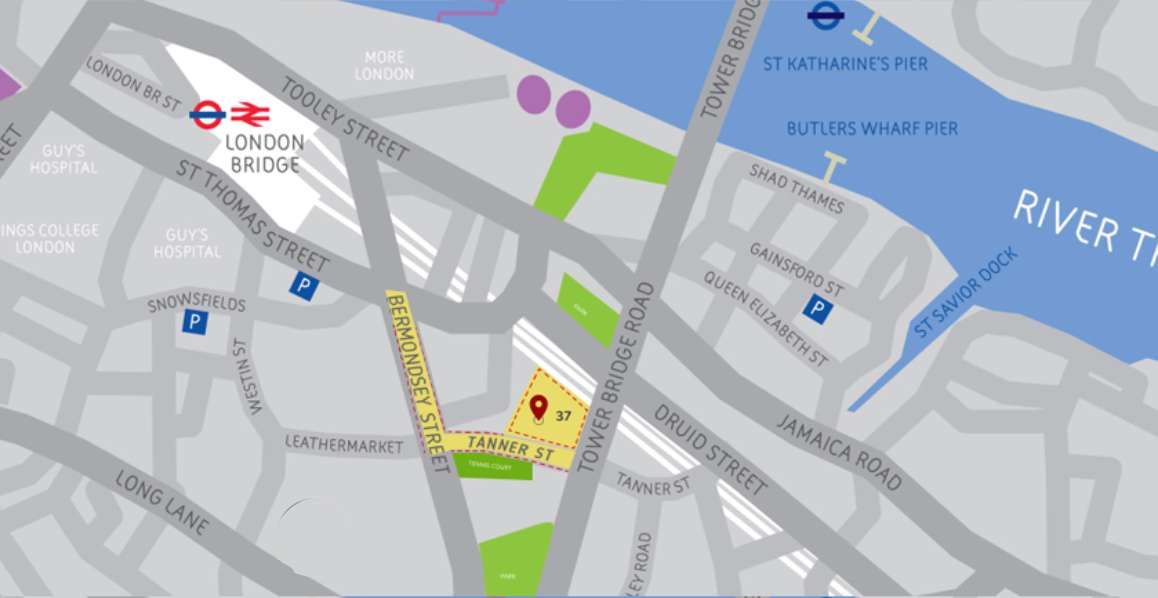The layout of a workplace has a significant impact on employee productivity and overall well-being. A thoughtfully designed office layout looks aesthetically appealing and fosters creativity, innovation, and teamwork. From open-plan office layouts to private office layouts, the options are diverse, each comes with its own set of benefits. In this comprehensive blog, we will explore different types of office layouts and provide tips on how to optimise your workspace. Whether you are setting up a new office or renovating an existing one, this guide will help you design an office layout that optimises productivity and employee satisfaction.
What Is an Office Layout?
An office layout is the arrangement of several elements within an office space, such as furniture, equipment, and so on. It describes how different areas within an office are organised to ensure efficient workflow and employee engagement. The entire office space is divided into various sectors, which include individual workplaces, communal spaces, conference rooms, corridors, and more. Regardless of the specific office layout chosen, the goal is to optimise space, improve workflow, foster effective communication, and increase productivity and employee satisfaction.
Main Objectives Of an Office Layout
The following are the main objectives of an office layout:
- Optimise the use of available floor space.
- Support managers in overseeing and managing their teams more efficiently.
- Maintain a smooth workflow for increased productivity.
- Create a supportive work environment in which employees feel safe and comfortable.
- Improve communication across departments by establishing connections.
- Maintain privacy for employees engaged in confidential projects.
- Create a tranquil workspace by protecting the office floor from outside disturbances.
- Include features that support the company’s growth in the future.

What Are the Different Types Of Office Layouts?
The table below elucidates eight different types of office layouts:
| Private Office Layout |
A private office layout is completely isolated from the surrounding office space. The internal walls extend up to the ceiling, creating a cellular-like workstation. It is suitable for confidential projects and discussions. This layout is primarily intended for executives, managers, and upper-level employees. Occasionally, several managers may share a private office. |
| Open-Plan Office Layout |
There are no walls or partitions between workstations in an open-plan office layout. All the employees work together in one large space. In this office layout, glass walls are used as separators between managers’ offices, meeting rooms, and lounges to provide a sense of transparency and accessibility. |
| Cubicle Office Layout |
In a cubicle office layout, workspaces are separated by partitioning walls that form a cube. This gives each employee a sense of privacy and ownership at work, allowing them to focus without disturbance. This type of office layout is ideal for analysts, programmers, and technical specialists. |
| Co-working Office Layout |
A co-working office layout is a modern approach to the workplace in which people from various companies and professions share a work environment. This office layout promotes networking and collaboration, making it popular among freelancers, startups, and remote workers. You do not need to build this workspace; instead, you can pay a fee and select a workstation that meets your requirements in a co-working space. |
| Oval Office Layout |
An oval office layout is different from a typical office space. It lacks conventional straight walls, allowing for more flexibility in furniture design and arrangement. You can strategically arrange sofas and chairs with a table in the centre, leaving the sides open for easy movement. It allows for a larger seating capacity, allowing coworkers to collaborate and discuss projects or strategies. |
| Home Office Layout |
A home office layout entails creating a dedicated workspace at your home for professional tasks. It should have comfortable furniture, adequate storage, good lighting, and minimal distractions. A home office arrangement is vital for freelancers and remote workers since it helps you stay focused and maintains a healthy work-life balance, especially while working from home. |
| Hybrid Office Layout |
The hybrid office layout incorporates the best features of various office layouts into a single design. It is the ideal solution for overcoming the drawbacks of open-office layouts and cubicles. This office layout is ideal for organisations with a fast-paced working environment. |
| Activity-Based Office Layout |
The activity-based office layout is designed to accommodate various work activities, with dedicated areas for each task. For example, meeting rooms are furnished with whiteboards, projectors, and video conferencing equipment, while quiet zones with private cubicles for focused work and lounge areas with couches and coffee tables encourage casual interaction among colleagues. |
Also, Read Different types of Office Spaces
What Are The Benefits of a Good Office Layout?
A well-planned office layout provides multiple advantages to the organisation, employees, and management, including:
- Improves business’s financial health by lowering office maintenance expenses.
- Promotes a favourable work environment to increase employee engagement and satisfaction.
- Enables seamless collaboration among team members without disrupting their privacy or workflow.
- Boosts productivity by optimising office machinery and tools.
- Facilitates better collaboration among departments.
- Creates a positive environment and builds strong relationships with both employees and clients.
- Strengthens the organisation’s beliefs and core values.
Office Layout Design Ideas
While designing your office layout, you must consider a number of factors to optimise the available space and accommodate all employees. Below are some popular office layout design ideas:
- Prioritise natural lighting to create a healthy and sustainable work environment.
- Optimise floor space by strategically placing workstations and computer consoles. Do consider maximising lighting and ventilation.
- Ensure a smooth workflow by evaluating daily task sequences and designing a unidirectional flow.
- Create an aesthetically pleasing floor plan to enhance workflow harmony.
- Ensure easy access to necessary tools and processes to boost employee efficiency.
- Customise office facilities to suit each individual’s role to boost employee morale.
- Evaluate the need for private offices and the associated costs before setting them up.
- Ensure everyone’s safety by including adequate exit routes in the office layout for emergencies.
- Create formal and informal spaces in the office to cater to various work requirements.
- Plan for future expansion to accommodate potential growth.
How To Maximise Efficiency In Any Office Layout?
Maximising efficiency in an office layout involves creating a work environment that fosters collaboration, productivity, and comfort. Here are some tactics to achieve this goal:
| Open Communication |
Make sure the office layout promotes open communication among employees, such as project collaboration or discussion on strategies. |
| Flexible Workspaces |
Create flexible workspaces that can accommodate different tasks and team sizes, such as movable furniture or adjustable desks. |
| Natural Light & Greenery |
Maximise natural light and include greenery in the office design to improve mood and productivity. |
| Declutter & Clean Regularly |
Maintain a regular cleaning schedule to keep workspaces and communal areas neat. |
| Comfortable Workstations |
Invest in ergonomic furniture, adjustable workstations, and proper lighting to improve employee health and reduce discomfort and fatigue. |
| Breakout Areas |
Create designated breakout areas for employees to take breaks and socialise with colleagues. |
| Comfortable Environment |
Maintain a comfortable temperature range and adequate ventilation to avoid discomfort and improve concentration. |
| Technology Integration |
Invest in digital tools that increase productivity and help in project management, such as high-speed internet, wireless connectivity, and collaboration tools like video conferencing and project management software. |
How To Design Office Layouts For Maximum Productivity?
Here’s how to create an office layout that maximises productivity:
| Space Planning |
Plan the workspace by considering workflow dynamics, communication patterns, and equipment requirements. Aim to create a work environment that encourages teamwork while minimising disruptions. |
| Create a Floor Plan |
Create an efficient floor plan that accommodates current operations and future business growth. Use software tools to help you design meeting rooms, breakout areas, employee workstations, and emergency exits. |
| Maximise Natural Light and Incorporate Plants |
Studies suggest that natural light improves mood and energy. Place desks near windows and use glass walls to maximise sunlight. Bring plants into the office to reduce stress and improve overall well-being. |
| Understand Your Team |
Analyse your team members’ work styles to determine whether they prefer quiet or collaborative environments. This allows you to create a layout that facilitates seamless communication. |
| Include Ergonomic Furniture |
Invest in ergonomic furniture, such as comfortable chairs and adjustable desks, to reduce physical discomfort during long working hours and promote better posture. This will result in increased employee satisfaction and productivity. |
| Unlock the Potential of Vertical Space |
Optimise the use of vertical spaces to create storage or hang plants or artwork for aesthetic appeal without compromising floor space. |
How does Garden Office Bermondsey’s Ergonomic Office Layout Boost Productivity?
Garden Office Bermondsey’s ergonomic office layout is designed to enhance employee productivity and well-being. Each element is strategically planned to alleviate physical discomfort and promote efficient workflow during long working hours. The thoughtful arrangement of workstations, ergonomic furniture, ample natural light, and greenery in Garden Office Bermondsey office spaces promote comfort and focus and create an ideal atmosphere for teams to thrive and excel.
So, wait no more! Reserve your office space with Garden Office Bermondsey today!
